My husband and I moved into our most recent home in August of 2018. Built in 1921 and almost completely remodeled, we knew we wouldn't do any major remodeling other than an eventual kitchen update. Then in April of 2019, I bought a light. The fixture in the sunroom was original to the home, and while a unique piece, it had seen better days, and, based on the scorch marks around the light sockets, was probably a fire hazard as well. So I bought a light. When my husband took down the old light to hang the new, he made a startling discovery; a ceiling above the ceiling! Since the ceiling in the sunroom was the lowest on the first floor (8 feet compared to 9 feet everywhere else), and the ceiling above it was another twelve inches higher, we were faced with a decision. Based on what we could see, the higher ceiling had water damage from a previous roof issue and much of the plaster was hanging from the lath. To repair it we would have to remove the plaster, then the lath, add insulation, and then rebuild the ceiling. We knew if we proceeded, we would be doing all the work. Were we really up for the challenge? After much consideration (and a quick poll of my Facebook friends), we decided to take the lower ceiling down. But before we began, we had another thought. There are hardwood floors throughout the house. What if there was a hardwood floor under the carpet in the sunroom? So we pulled up a corner and checked. There wasn't. But the original linoleum was there, which gave us an idea. Why not put tile down in place of the carpet and make the room a "true" sunroom? Good-bye carpet.
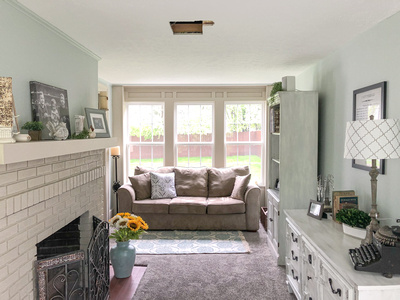 IMG_1150
IMG_1150
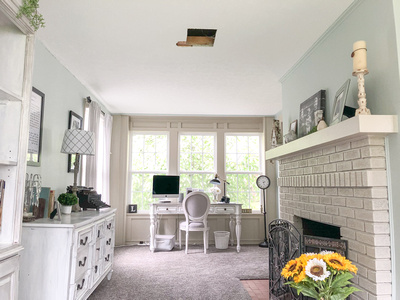 IMG_3463
IMG_3463
So the remodeling process began. The carpet was the first thing to go. Removing that was a piece of cake. The linoleum? Not so much. That was put down with tar. A lot of muscle went into removing it. And it was sticky! Once it was up we lined the floor with cardboard.
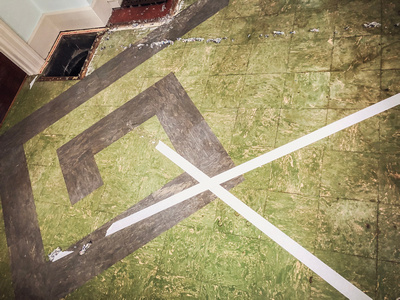 IMG_3553
IMG_3553
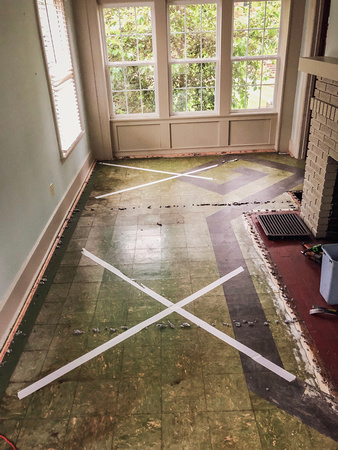 IMG_3554
IMG_3554
The lower ceiling was next. Luckily, there is a set of French doors at each end of the sunroom that lead into the dining and living rooms. We closed those to keep the mess out of the rest of the house and went to work. The lower ceiling came down as you would expect. There wasn't much to it. However, when we started to pull it down, we discovered that what we thought were painted plaster walls, were actually wallpapered plaster walls that had been painted over. Add removing three layers of wallpaper to the remodel.
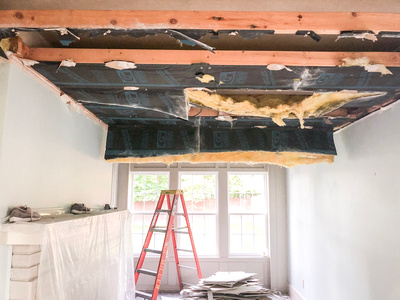 IMG_3616
IMG_3616
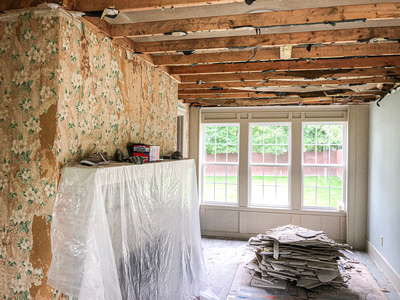 IMG_3639
IMG_3639
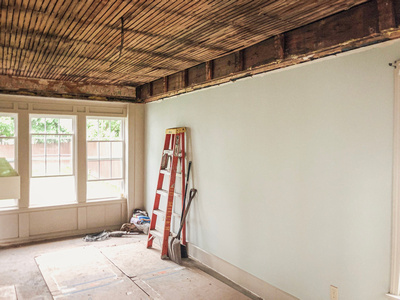 IMG_3691
IMG_3691
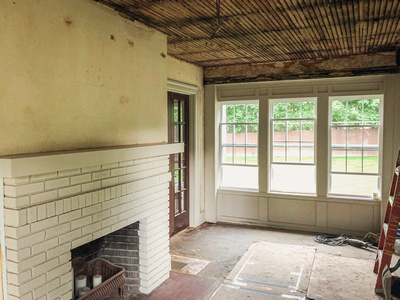 IMG_3693
IMG_3693
On to the original ceiling. Taking that down involved a lot of sweat, physical labor, and even more dust and dirt. Ninety-eight years worth of dust and dirt. The ceiling may have been down, but the entire room was covered in black dust. The clean-up was almost as time consuming as the demolition.
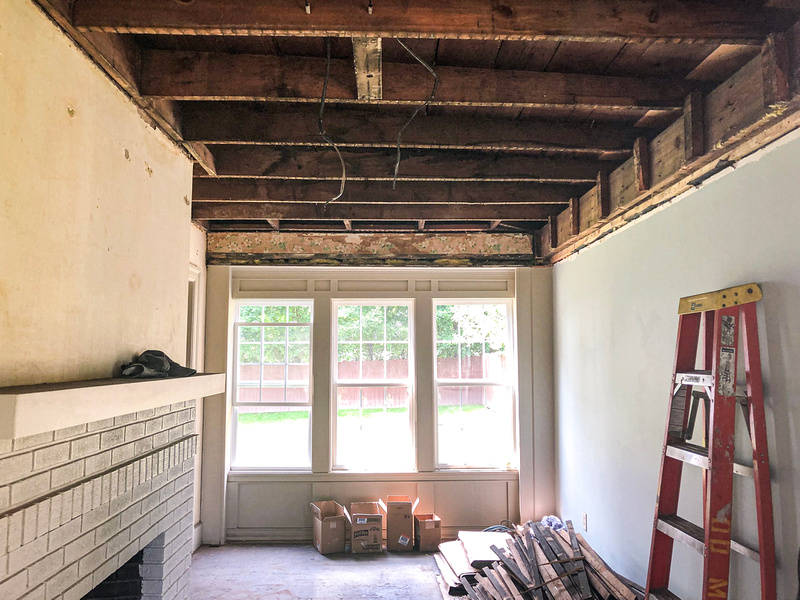 IMG_3710
IMG_3710
Finally, we were down to the bare bones and it was time to rebuild. First up was the sub-floor. Just removing the cardboard and replacing it with luan made a difference. Next was a new window. Although not originally in our plans, it was in desperate need of replacing. Thank goodness for my brother-in-law. It was one less thing we had to do ourselves.
We were now ready to move on to the ceiling. We'd done a lot of work so far and decided if we were going to rebuild, we were going to rebuild in style. After some internet research, we finally decided on a coffered ceiling.
While my husband was busy building the ceiling, I was busy picking out tile for the floor and the fireplace hearth. Morris Flooring has a fabulous selection of just about any kind of tile you can imagine. I changed my mind on style several times, but finally chose some wonderful tile for both the floor and the hearth. While I was browsing floor tile, I came across a gorgeous wall tile called "Gatsby White Tin". Named after my favorite fictional character, I knew it was meant to be in the sunroom. We decided it would look great on the fireplace. Since it was so close to the color of the fireplace brick, the brick would have to be repainted in order for there to be some contrast. Add another improvement to our small little project.
The coffered ceiling was the most time-consuming part of our project. My husband worked on it during every free minute he had. He may be an electrician by trade, but his carpentry skills are on point and his attention to detail can't be beat. He did a beautiful job.
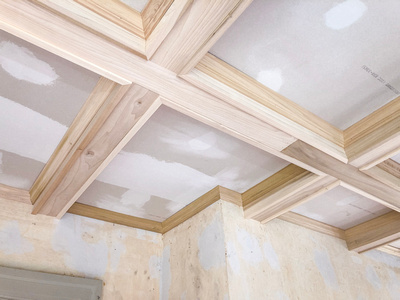 IMG_4276
IMG_4276
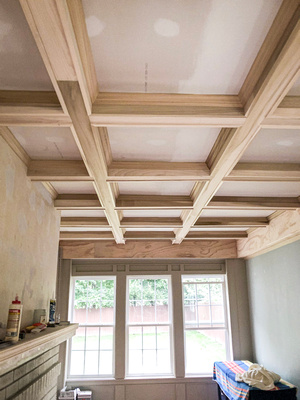 IMG_4318
IMG_4318
Once the ceiling was finished, my husband used a paint sprayer to give it a smooth, clean finish. Then it was my turn to wield a paintbrush and roller. I repainted the inside of the fireplace, the fireplace bricks, all the woodwork, and the walls.
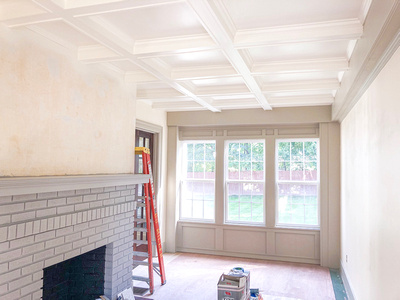 IMG_4393
IMG_4393
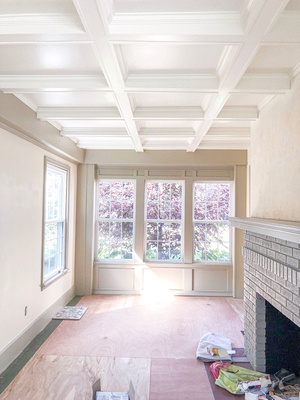 IMG_4394
IMG_4394
With the painting finished, it was time for the Gatsby tile. Again my husband put his skills to work. He did a beautiful job of placing the tiles and it turned out even better than we expected.
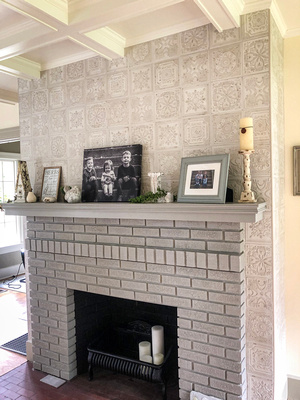 IMG_4574
IMG_4574
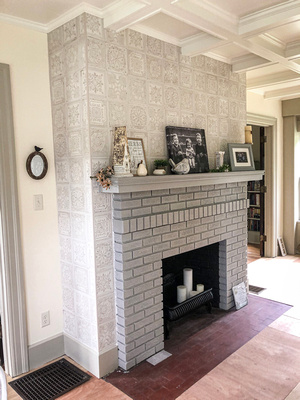 IMG_4576
IMG_4576
Once the fireplace was finished, we moved on to the tile floor. With each square laid, the room took on a whole new look. We were beginning to see the end and we were thrilled! With the floor complete, we moved the furniture back in. It was scattered throughout the first floor during the remodel and I was tired of the house feeling so cluttered. It was such a relief to see it back where it belonged. The only thing left now was the hearth tile. But between a long weekend trip, the holidays, and a minor injury, the final stage of our remodel had to wait. Christmas decorations went up. Christmas decorations came down. The hearth tile was in place, but not cemented or grouted. Finally - during the first weekend of the new year, the project was complete. It took a long time, but it was worth the wait.
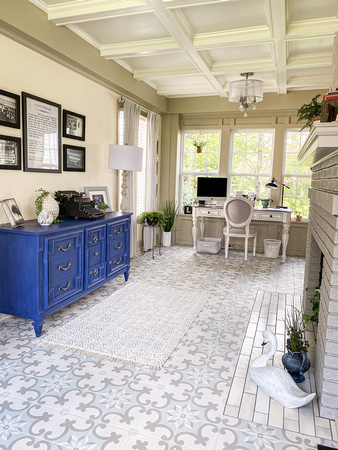 IMG_6149
IMG_6149
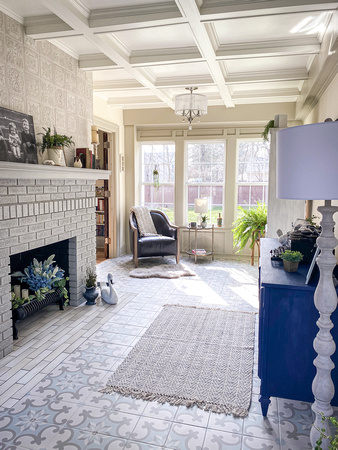 IMG_5788
IMG_5788
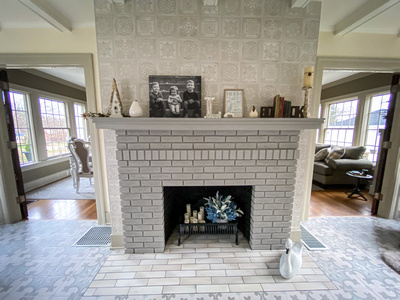 IMG_5460
IMG_5460
One final thing. Remember that light I bought way back in April? It no longer had a place in the sunroom. Instead, we bought TWO lights and my husband centered them behind each set of French doors. They're the icing on the cake. And the other light? It's the perfect addition to the mudroom.
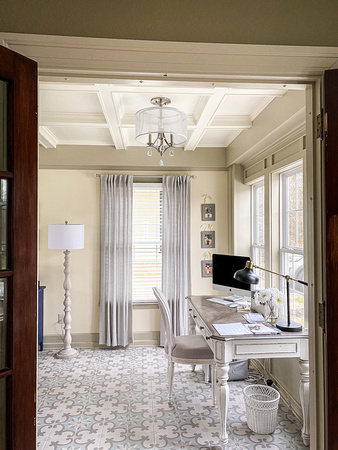 IMG_5386
IMG_5386
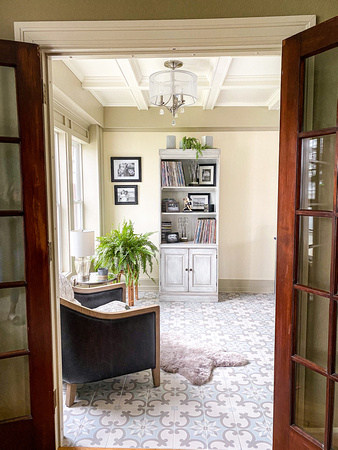 IMG_5387
IMG_5387
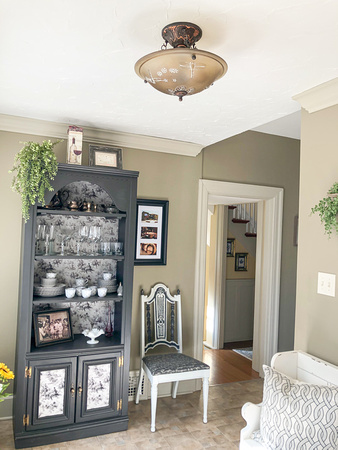 IMG_2084
IMG_2084